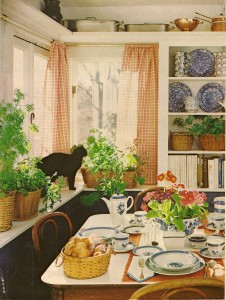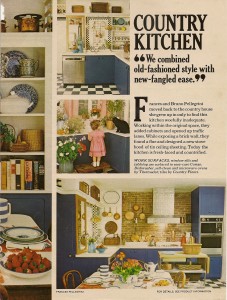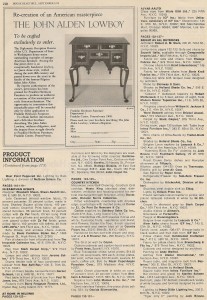In the late 1970’s my dad worked for Rodger Pellegrini and his wife. They had bought a large factory and converted it into several apartments. Their apartment was the main floor with 30 foot ceilings. I helped him with some of the work including replacing the hot tar roof. For the most part they went with an open floor plan. My dad built a loft on one end for the bathroom and several bedrooms. For beams he used rough hewn lumber some of which was at least 10 X 10.
He was then contacted by Rodger’s parents, Bruno and Frances Pellegrini to re-do their kitchen. They were photographers and were doing this for a magazine spread. I know I worked with him at there house, but I think it was at the beginning of this project. The pictures below show his cabinets, shelves and range hood. If you look carefully at the young girl in the picture you may recognize Erica Raab. They told dad that they didn’t include people in the photos they took for magazines, but this picture with Erica and the cat was a classic. The information in the center column includes a credit for the work of Frank Hess of Sparkill, NY.



